Maison (MY) Labo.
Akasaka, Fukuoka
Sep, 2021
Direction, Paint: Mihara Yasuhiro
Interior Design, Assemble, Speaker: Hiroto Kubo, Irene Alonso (Insideout ltd. )
Construction: DEE ART
商店建築 2022年10月号、2022年12月号 掲載



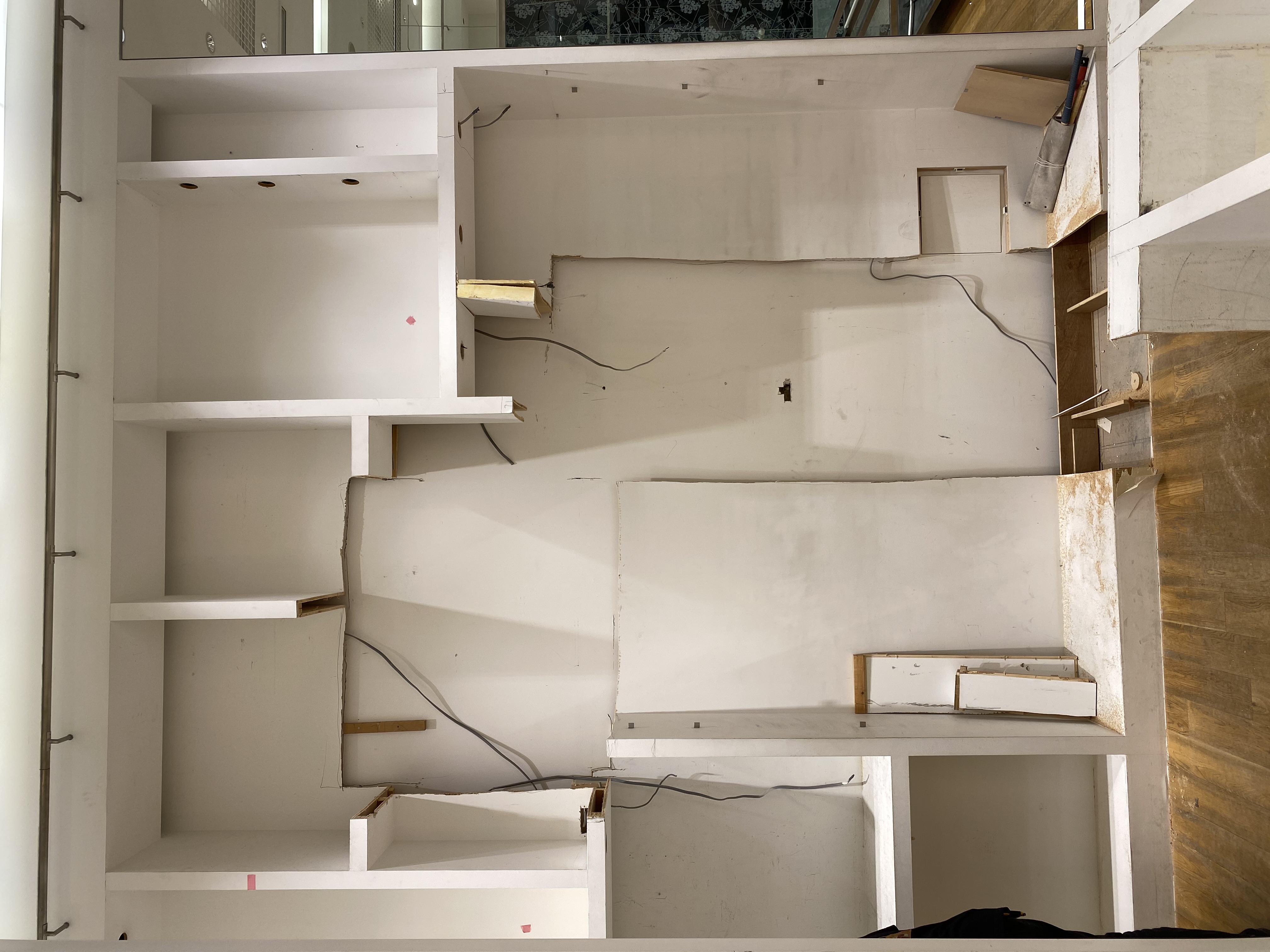
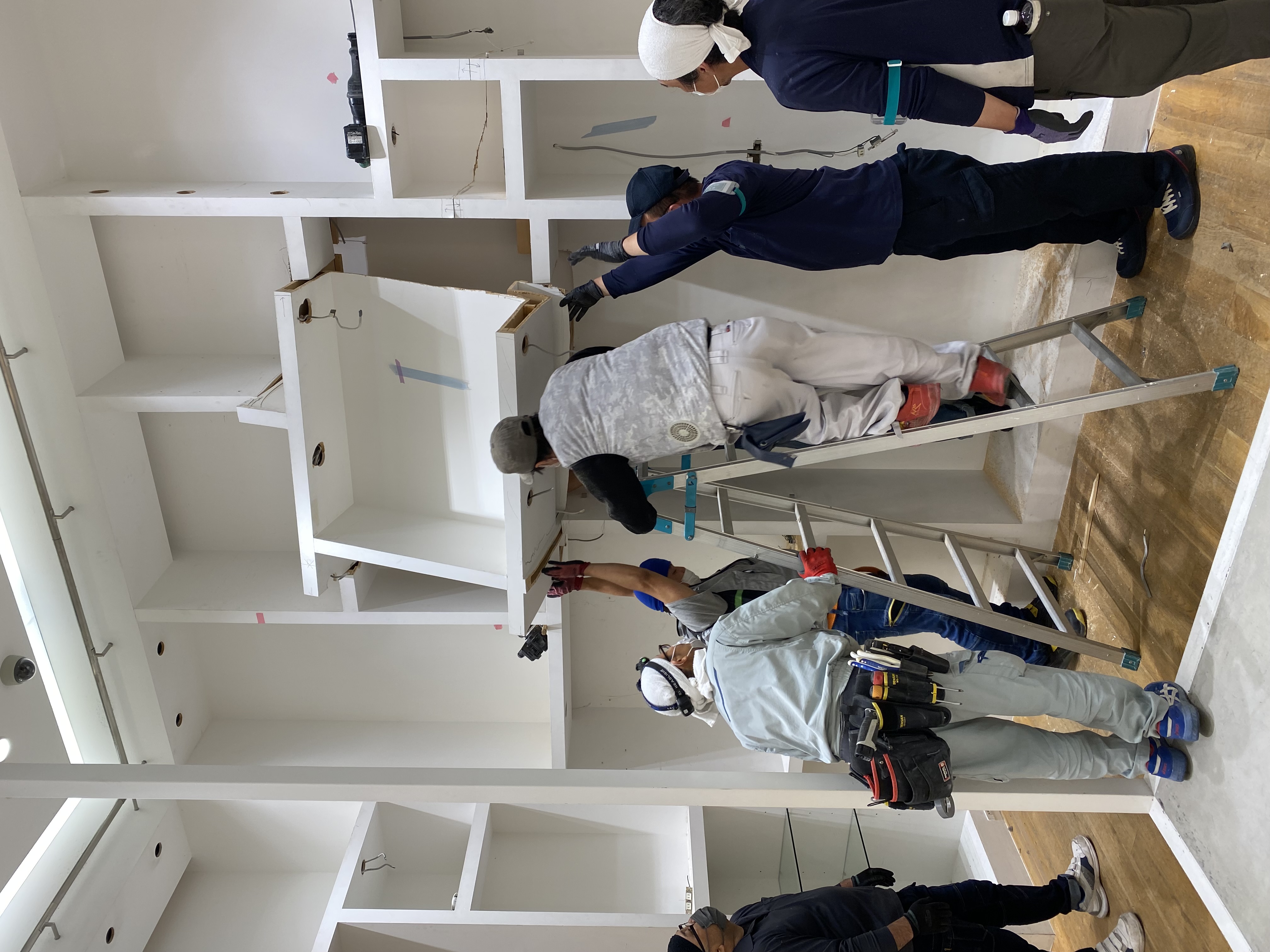
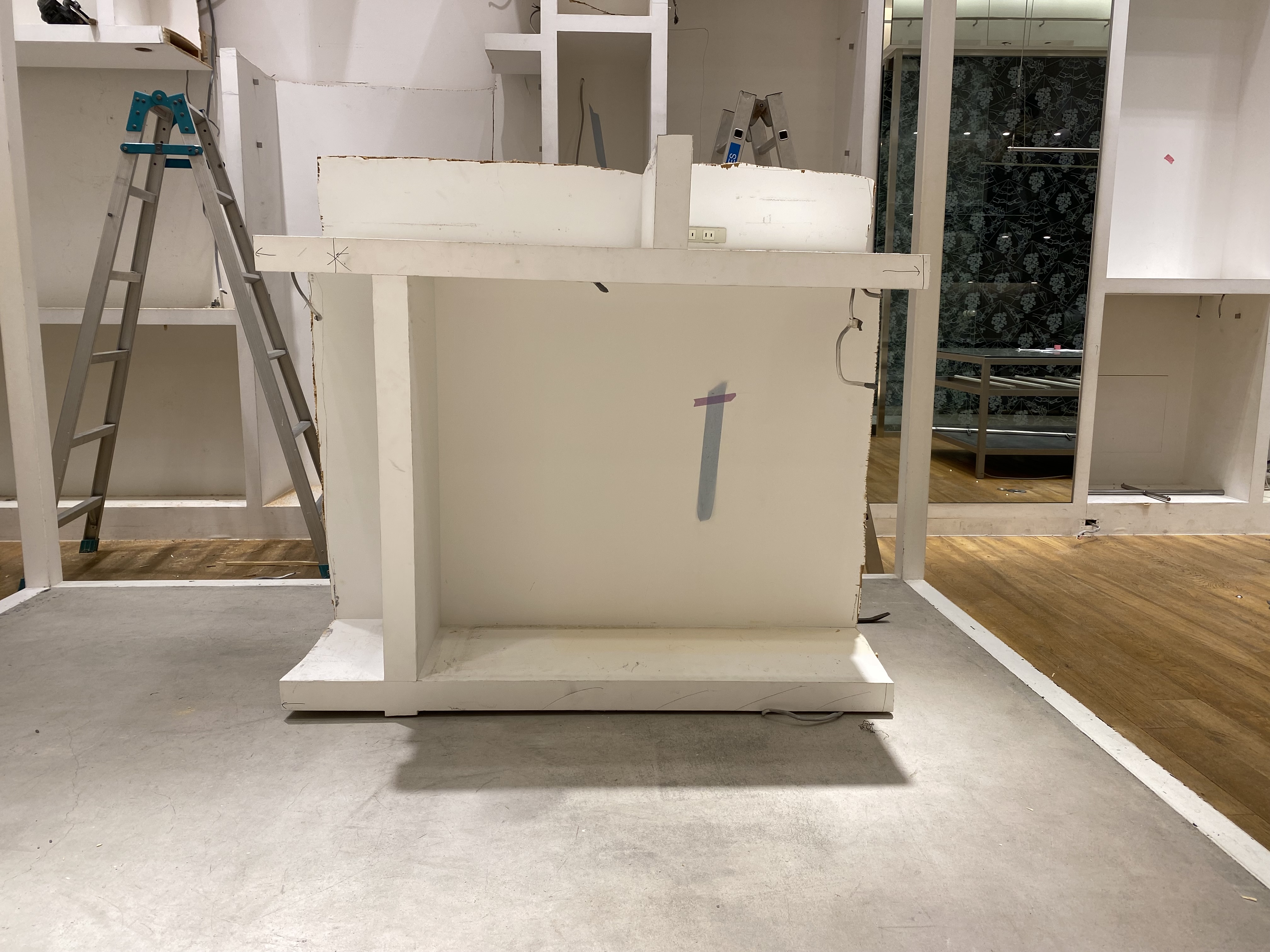
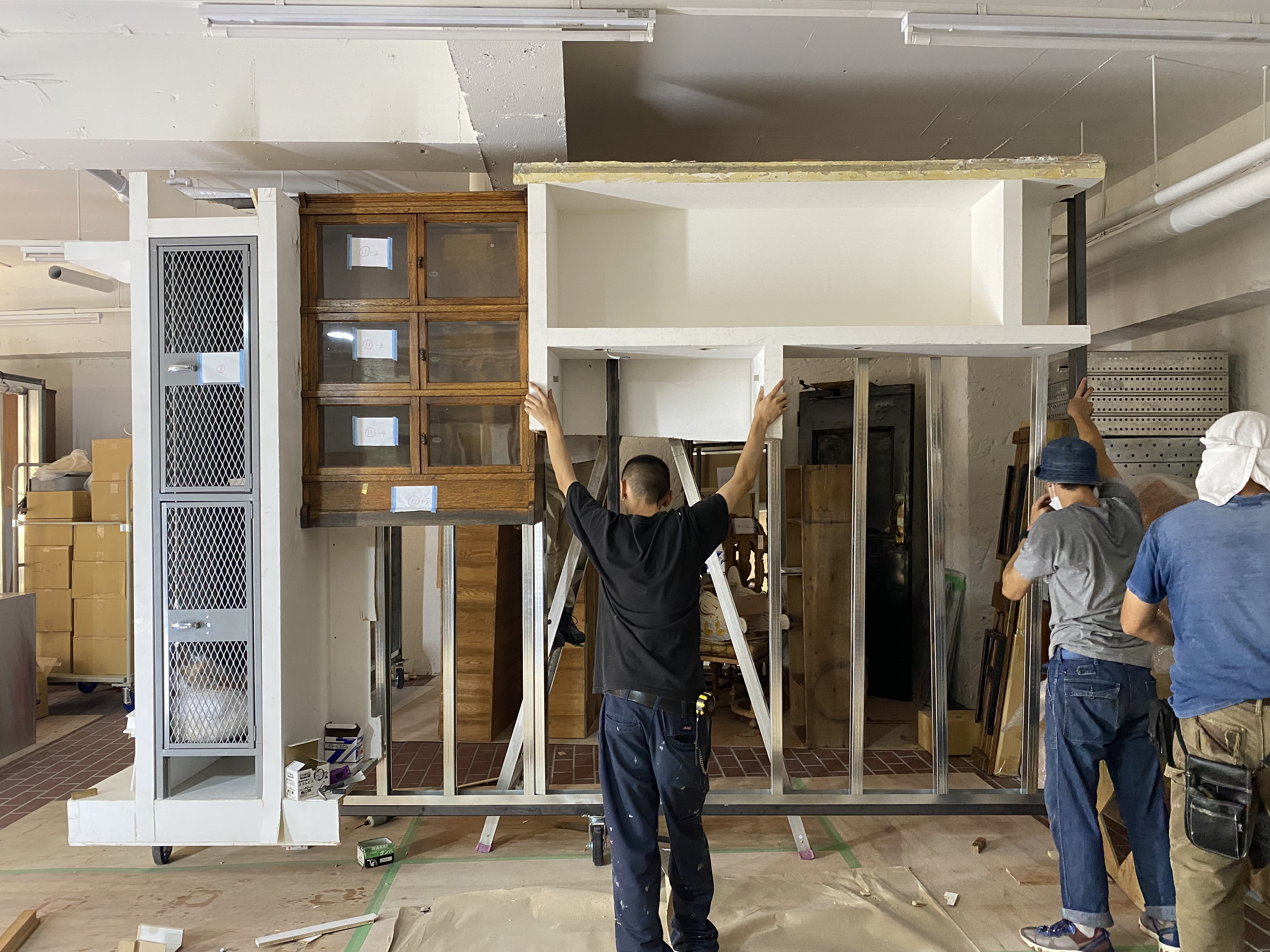
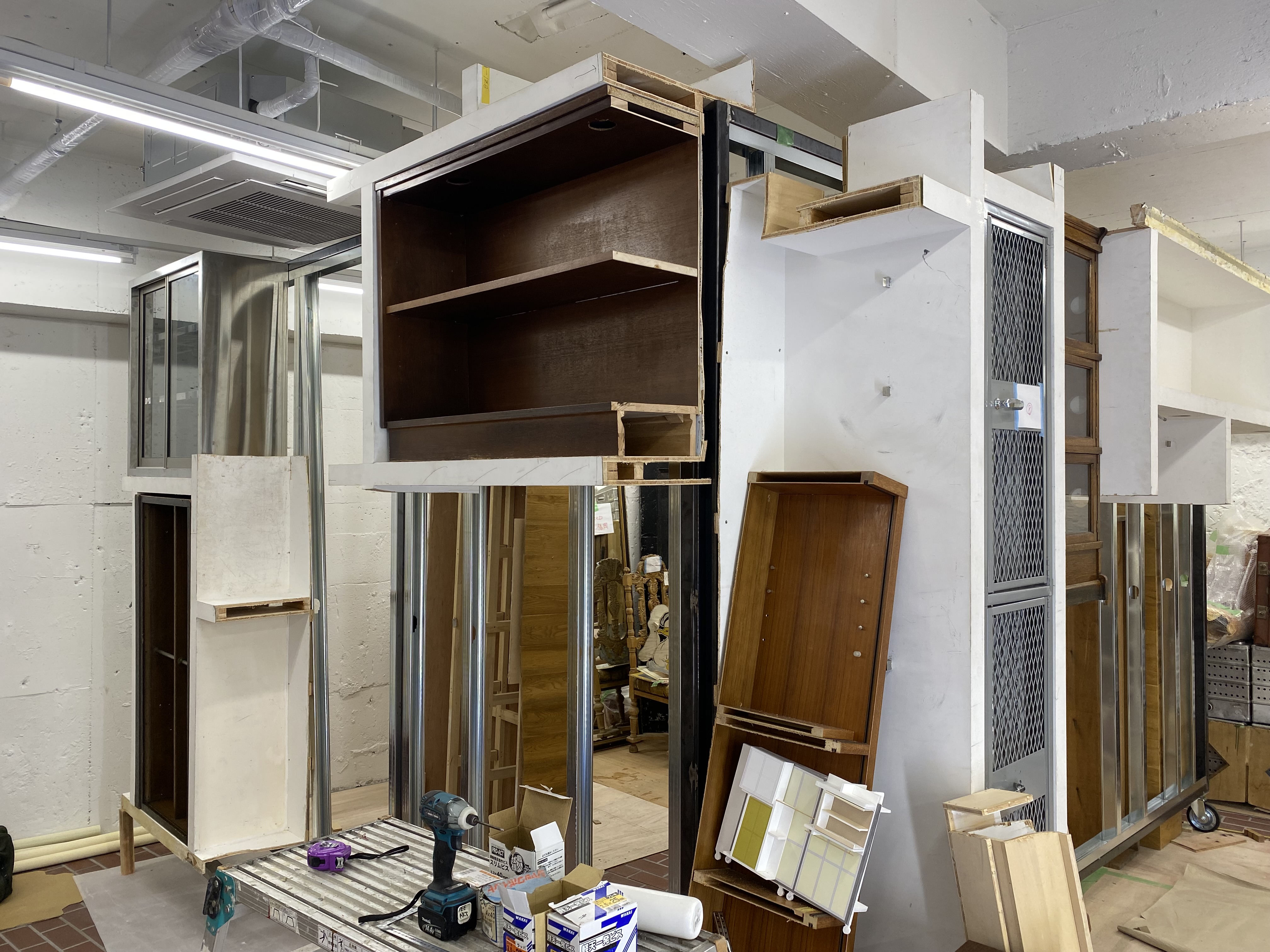
「カルチャー、アート、ファッション、サイエンスなど」を可能な限り広く浅く。ファッションブランド「Maison MIHARA YASUHIRO」の実験的な取り組みを行なう、新たな空間「Maison(MY)Labo.」。
けやき並木が続く歩道から外部と同じレンガタイルを室内へと連続させて敷きつめた床に、わずかに浮遊するように可動什器を配置したフレキシブルなレイアウト。外部空間が内部へと入り込んだような入口脇には、街で見かけるような売店風でコンパクトな「移動型KIOSK」を配置。カウンターからお土産を選ぶ感覚でスニーカーや靴紐などのショッピングを楽しめる作りに。「移動型KIOSK」は木製ボックスやスピーカーを連結した構造で、あいだにスキマが生まれるように、少しずつボックスをずらしながら構成。
コロナ禍で多くの店舗の閉店が続いていた状況の中、閉店した「Pass The Baton表参道」で捨てられそうになっていた什器を”Pass The Baton”して頂けるように依頼し、什器だけではなく「アンティーク什器が埋め込まれた壁面」の壁ごと切り取って運びだし、テトリスのように縦横ひっくり返して余白を作りながら再構築。什器や壁の切断面が露出したまま、可動フレームに組み込んだ。再構築した壁面の隙間には照明やハンガーパイプなどを仕込み、新たな機能と造形を引き立てている。 KIOSKの棚の隙間は、引き取ったアンティーク人形や剥製動物、理化学機器で埋め尽くされ、大切に扱われてきたモノや想いを引き継いで新たな居場所を見出した。
ギャラリーのような広いトイレには、アートやアンティークチェア、厨房用シンクを設置。断熱用アルミシートやソファ内部用チップクッションを壁材に転用。 可動試着室は、油絵キャンバス生地を張り込んだ特大パネルを表裏ひっくり返して組み合わせ、試着室内部が真っ白なキャンバスで囲まれている。限られた予算の中、身の回りのありふれた材料を転用して、組み合わせている。ECが主流になっていく中、地域や仲間たちとの実験的・偶発的な店づくりは、オープン後も様々な人が関わって変容し続け、未完成な状況が続いていく。。。
"Maison(MY)Labo." is a new space where the fashion brand "Maison MIHARA YASUHIRO" is experimenting. From the tiled walkway lined with zelkova trees to the brick tile floor laid continuously into the room, movable fixtures are placed as if floating in a flexible layout configuration. With little modification to the existing building frame, L-shaped partitions and fixtures are freely scattered at uneven angles to enhance the dynamic spatiality.
A compact "mobile Kiosk" is placed by the entrance, as if the outside space has entered the interior, in the style of a store you might see on the street. Visitors can enjoy shopping for sneakers and shoelaces as if they were picking up souvenirs at the counter. "The mobile KIOSK is structured by connecting wooden boxes and speakers, shifting them little by little so that there are gaps between them.
In a situation where many stores were closing due to the COVID crisis, we asked the owner of the closed store "Pass The Baton" to “pass” on some of the fixtures that were about to be thrown away, and we cut out not only the fixtures but also part of the interior of the "wall with the antique fixtures embedded in it". We reconstructed the wall by turning it over horizontally and vertically, making margins, and incorporated it into the movable partition wall with the cut surface exposed. In the gaps of the reconstructed wall, line lighting and hanger pipes are installed to enhance the new functions and forms. The gaps in the kiosk shelves are filled with quaint antique dolls, taxidermied animals, and scientific tools, and the carefully handled fixtures, products, and thoughts have taken over and found a new home.
In the large, gallery-like restroom, art, antique chairs, and a kitchen sink table are installed. Aluminum sheets for heat insulation and chip cushions for the inside of the sofa are converted into wall materials for experimental use.In the movable fitting room, extra-large panels upholstered with canvas for oil painting are turned inside out and combined to form a pure white canvas inside the fitting room.
With a limited budget, we are trying to divert and combine mundane materials around us, an experimental retail environment, and a layout that can be easily changed.
As EC becomes more and more mainstream, experimental and unconventional creation of the store with the local community and colleagues rethinks the enjoyment and opportunity for people to go out of their way to visit the store, and even after the store is opened, it continues to transform with the involvement of various people, and the situation continues to be incomplete.
A compact "mobile Kiosk" is placed by the entrance, as if the outside space has entered the interior, in the style of a store you might see on the street. Visitors can enjoy shopping for sneakers and shoelaces as if they were picking up souvenirs at the counter. "The mobile KIOSK is structured by connecting wooden boxes and speakers, shifting them little by little so that there are gaps between them.
In a situation where many stores were closing due to the COVID crisis, we asked the owner of the closed store "Pass The Baton" to “pass” on some of the fixtures that were about to be thrown away, and we cut out not only the fixtures but also part of the interior of the "wall with the antique fixtures embedded in it". We reconstructed the wall by turning it over horizontally and vertically, making margins, and incorporated it into the movable partition wall with the cut surface exposed. In the gaps of the reconstructed wall, line lighting and hanger pipes are installed to enhance the new functions and forms. The gaps in the kiosk shelves are filled with quaint antique dolls, taxidermied animals, and scientific tools, and the carefully handled fixtures, products, and thoughts have taken over and found a new home.
In the large, gallery-like restroom, art, antique chairs, and a kitchen sink table are installed. Aluminum sheets for heat insulation and chip cushions for the inside of the sofa are converted into wall materials for experimental use.In the movable fitting room, extra-large panels upholstered with canvas for oil painting are turned inside out and combined to form a pure white canvas inside the fitting room.
With a limited budget, we are trying to divert and combine mundane materials around us, an experimental retail environment, and a layout that can be easily changed.
As EC becomes more and more mainstream, experimental and unconventional creation of the store with the local community and colleagues rethinks the enjoyment and opportunity for people to go out of their way to visit the store, and even after the store is opened, it continues to transform with the involvement of various people, and the situation continues to be incomplete.