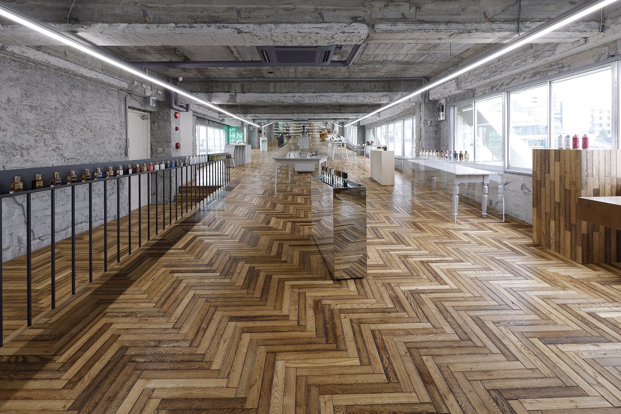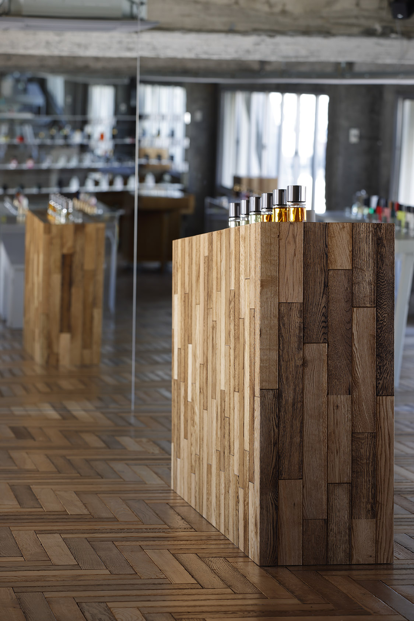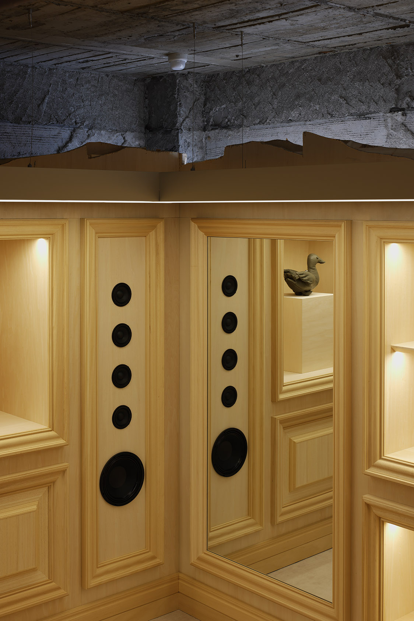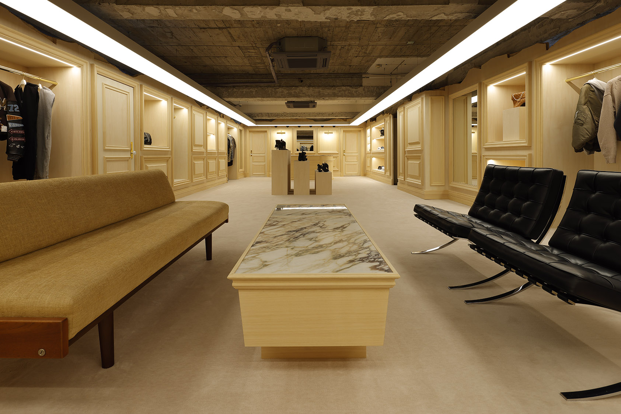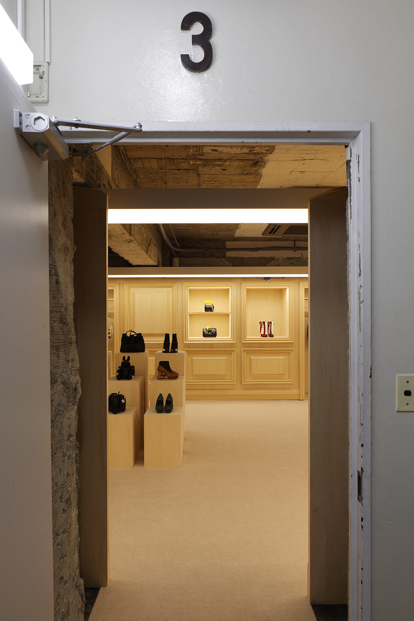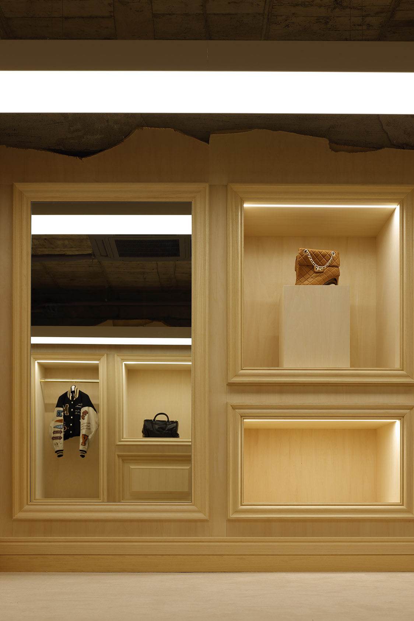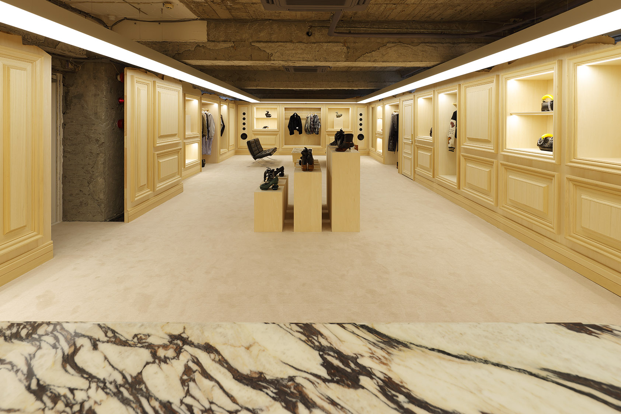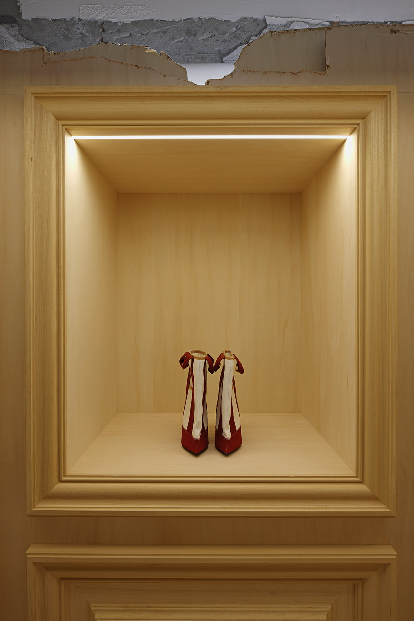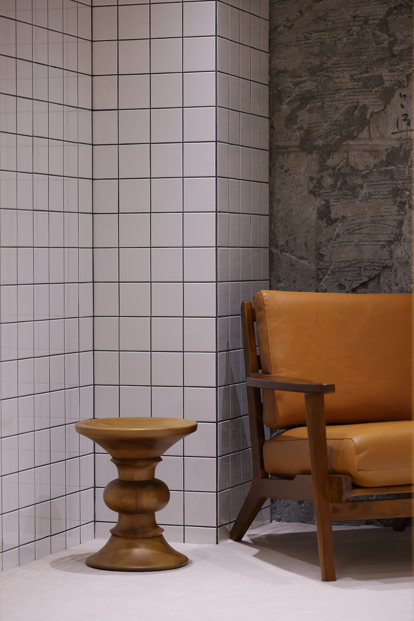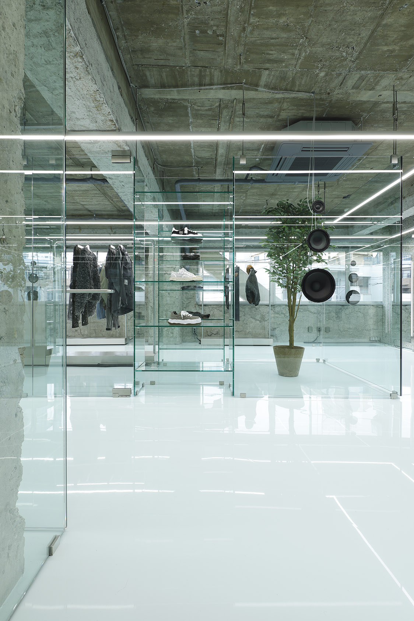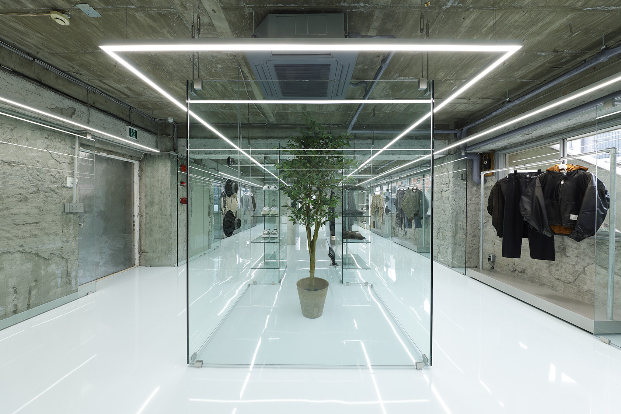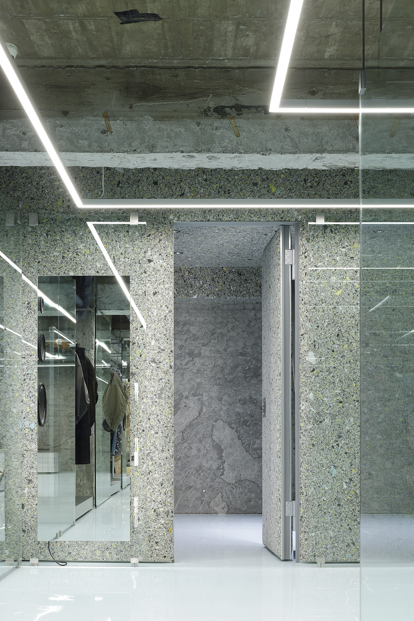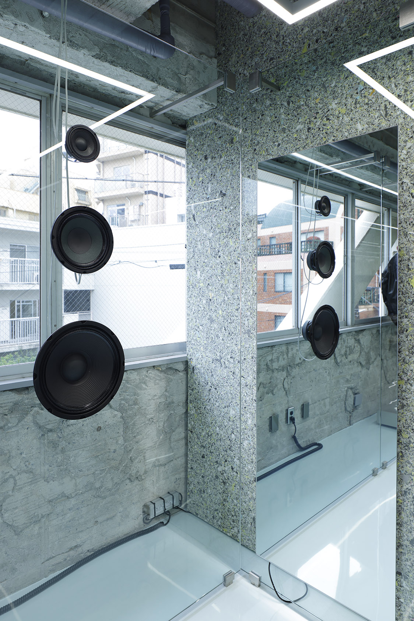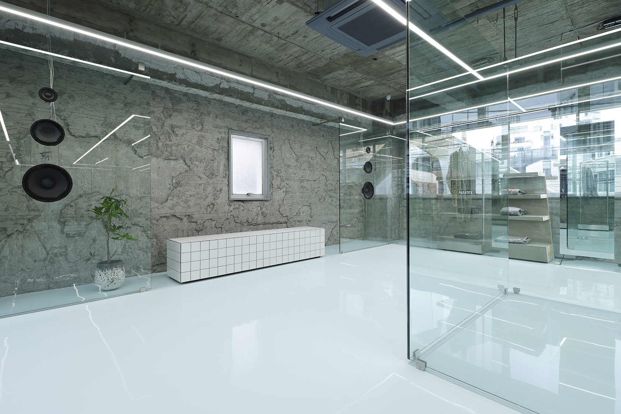Maison MIHARA YASUHIRO Jingumae bldg
“COUNTER”
Jingumae, Tokyo
Nov, 2025
retail store
Direction: Mihara Yasuhiro
Interior Design: Insideout ltd.(Hiroto Kubo)
Construction: Ishimaru co.,ltd. + Mihoya Glass Co., Ltd.
Steel frame: Nichinan Iron + Motonori Tohyama
Lighting: HIBIKI, Inc.
Sound: Whitelight
PHOTO: KOZO TAKAYAMA
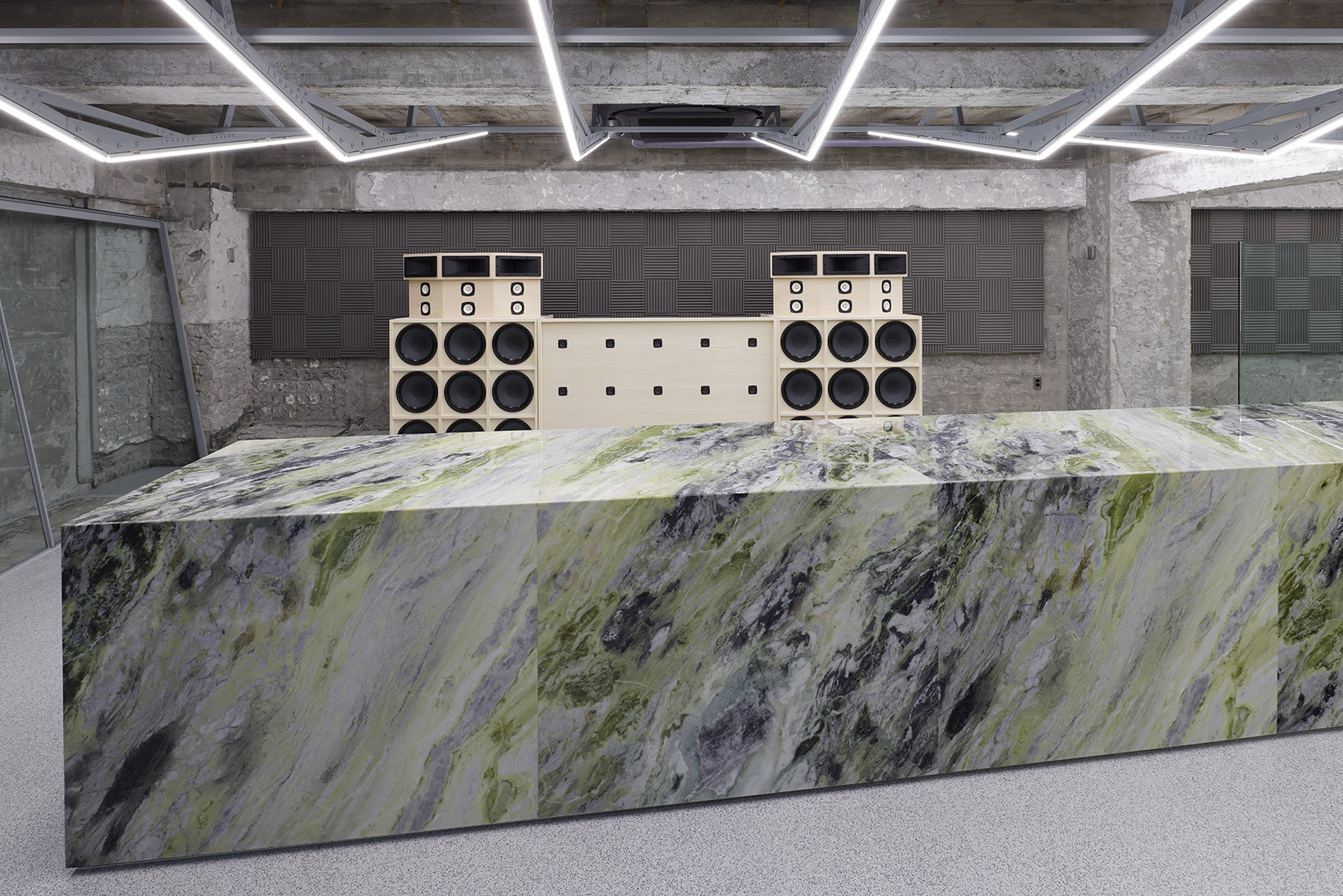

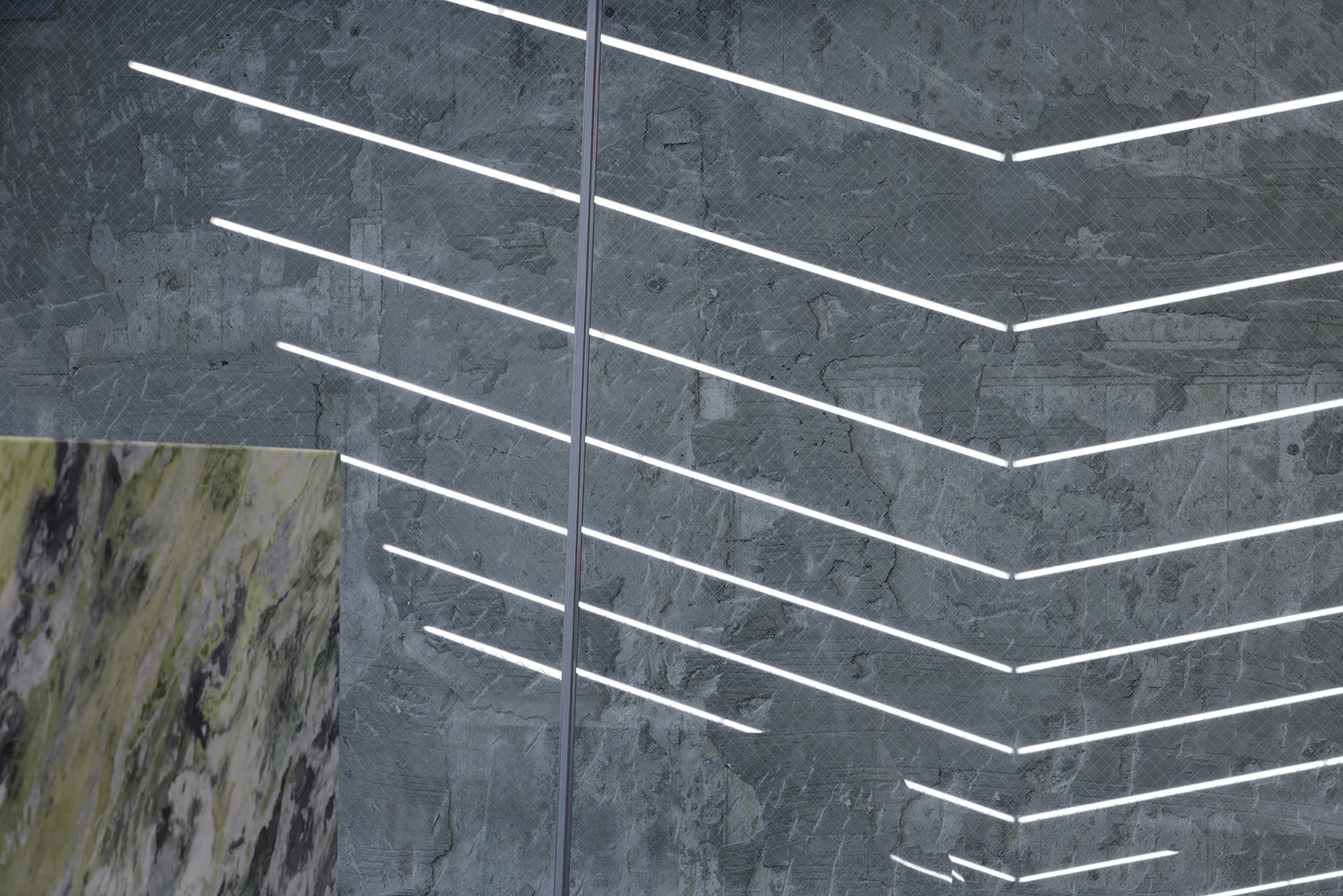
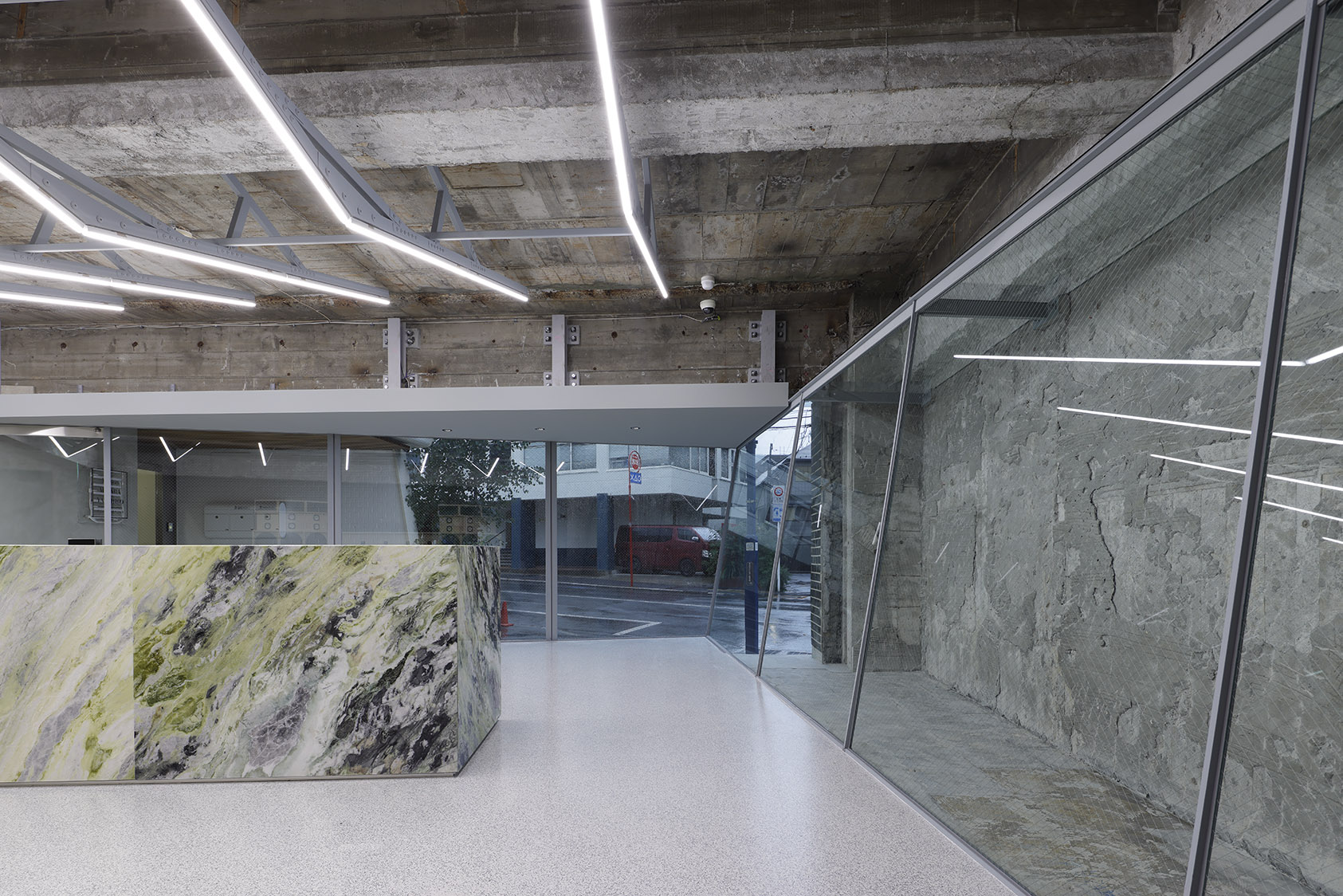


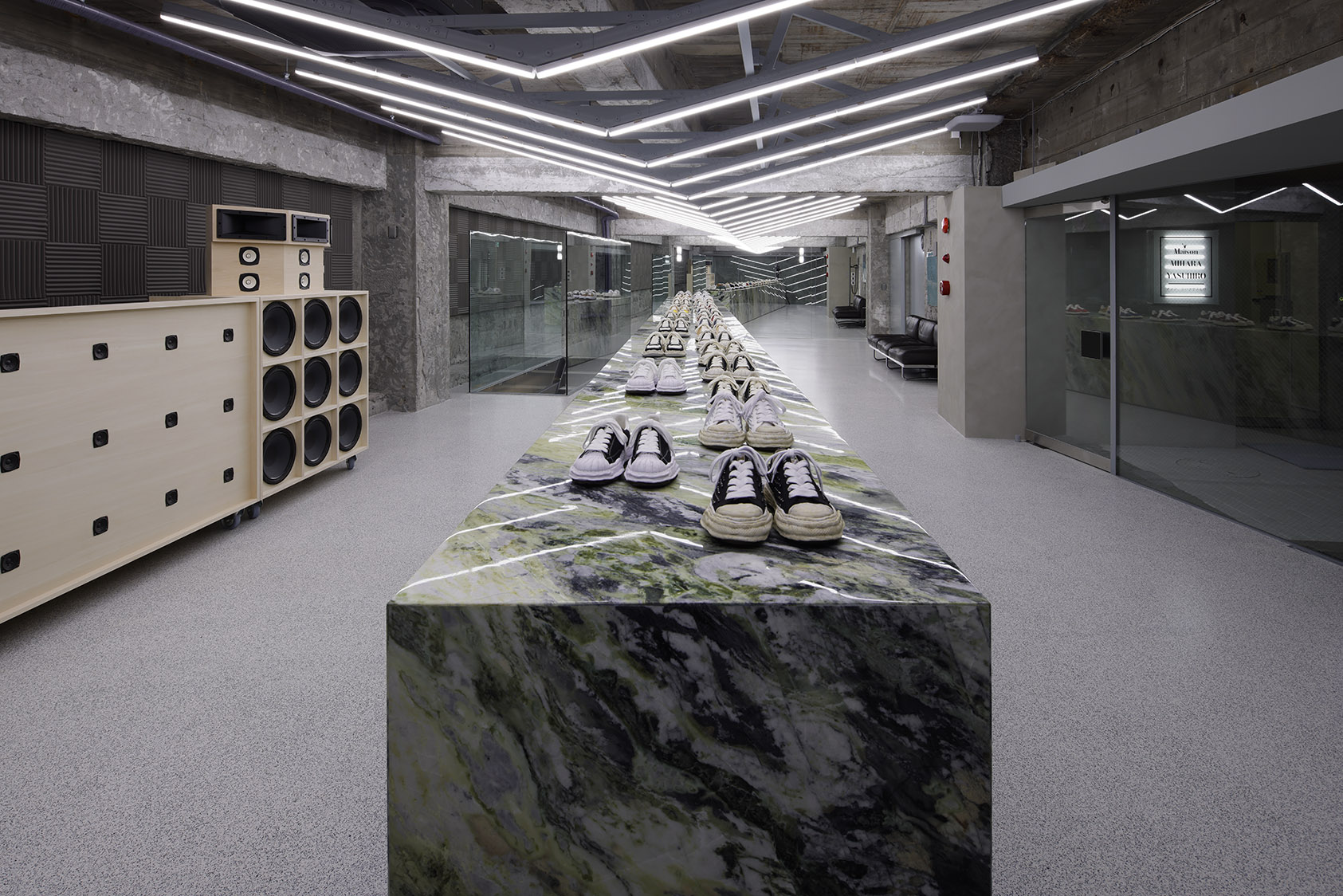
裏 | Ura
Jingumae, Tokyo
Oct, 2023
retail store
Direction: Mihara Yasuhiro
Interior Design: Insideout ltd.(Hiroto Kubo, Irene Alonso)
Construction: Ishimaru co.,ltd. + Mihoya Glass Co., Ltd.
Lighting: HIBIKI, Inc.
Stone: Takebayashi Stone Masonry Ltd.
Logo: KIGI
https://www.instagram.com/ura_jingumae/
https://miharayasuhiro.jp/lp/ura.php
Jingumae Bld.B1F, 2-17-6, Jingumae, Shibuya Ku, Tokyo To, 150-0001, Japan
掲載記事 / Articles
IDREIT | YELLOWTRACE | bamboo media | World Architecture Community |
SuperFuture | Arch Daily | AXIS web magazine | honeyee.com | WWD
Interiors(Korea) | INTERNI&DECOR(KOREA) | 商店建築
受賞 / Award
FRAME Award (Honourable Mention June 2024)
KUKAN Design Award 2024 Gold prize (shop space) / 日本空間デザイン賞2024 金賞 (ショップ空間)
PHOTO: KOZO TAKAYAMA













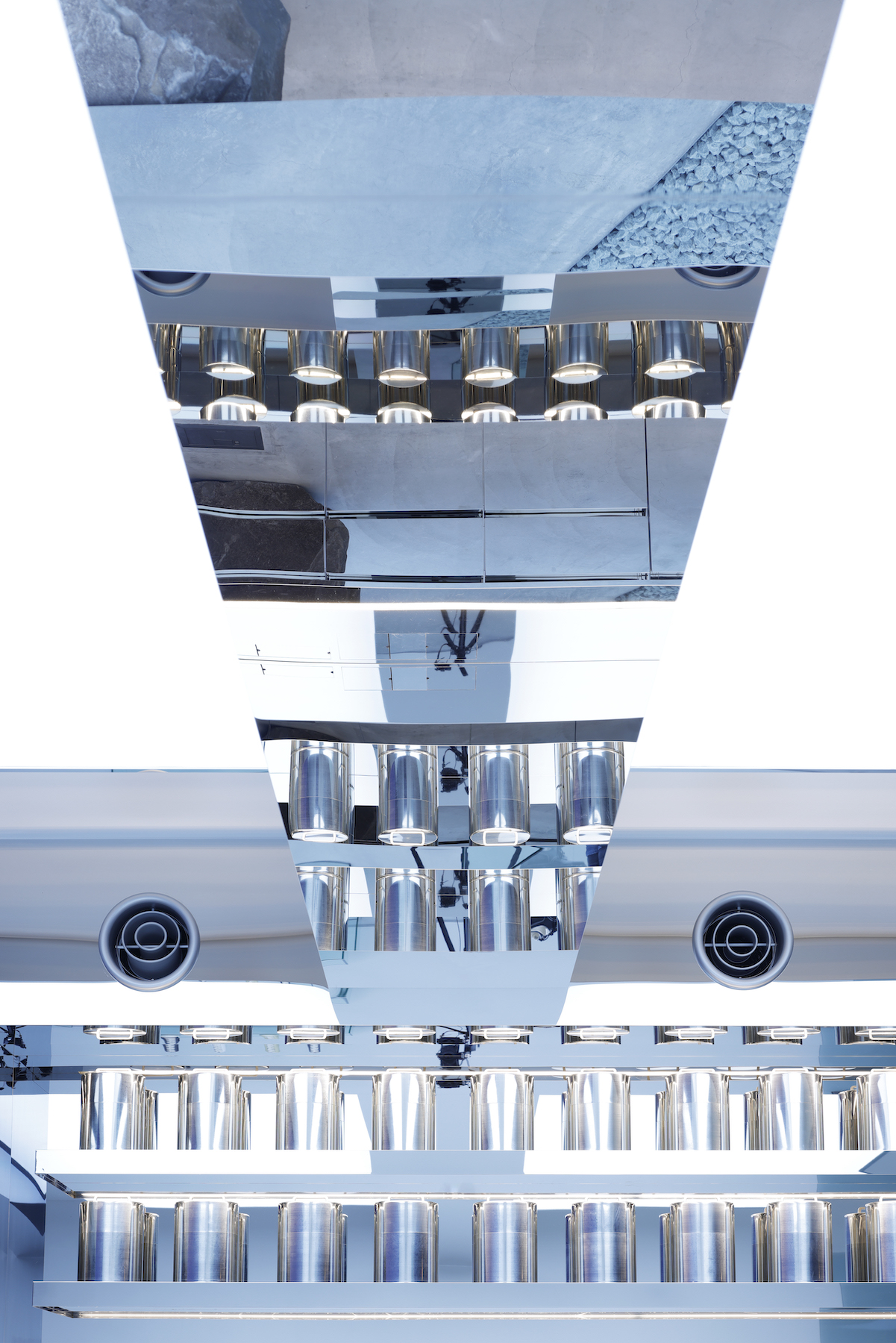

ファッションデザイナー 三原康裕が、環境的、社会的責任を多面的な観点から考慮したプロダクトを扱うコンセプトショップ。
店舗が立ち並ぶ原宿・神宮前の裏通りにある、ひっそりとした半地下の狭い区画。全面LEDスクリーンやガラス、鏡面、石材の質量の対比が効いたミニマルな空間。 2つの石材の上に据えられた長さ7mの鏡面の「直方体」が室内から外部へ突き抜けて飛び出している。この状況は、内部と外部の境界を曖昧にし、狭い内部から通りや周辺の住宅地へと領域を拡張している。背景となる「面と線」/ 商品の「点」のコントラストが際立つ。
天井高が極端に低く、内部が狭いため、空間を広く感じさせることが望まれた。そのため、鏡面と全面LEDモニターによって奥行きを増幅させ、屋外にも空間が続くようにしている。 反射率の高い素材環境の中、商品に適切な照明を提供し、低い天井での照明のまぶしさを避けるため、光膜天井を使用し、色温度や照度も変更できるシステムを採用。 鏡面の「直方体」は、石材上面にアンカーボルトで固定し、片持ちした端部をガラス面にシール接着で固定。店舗正面の大きな一枚ガラスは、その存在感を弱め、内部から突き出た「直方体」の浮遊感を強調するディテールとなっている。
公共空間のコンセプチュアルアートのように、特定機能をもたない不合理なボリュームと無駄な余白が、商品が定まらない実験的な店舗に、フレキシビリティと転用の可能性を残している。 商業インテリアの奇抜さやデザイン性よりも、インテリアデザインの範疇を離れ、屋外の公共デザインに近い発想を試みている。業態の変化とともに改装やスクラップ・アンド・ビルドが繰り返される状況の中で、特定の用途仕様ではなく、用途外利用の余白を残すことで、長く利用される店づくりを試みた。 住宅地の中で商業的な要素が強く影響することを避けるため、派手さはないが、素材の違和感、錯覚、重厚感の対比によって印象に残る小さな事件を生み出そうとした。
URA
A small, quiet, semi-basement room in a back street in Harajuku/Jingumae Tokyo. Concept retail store for sneakers, herbal teas, perfumes and other products. A seven-metre long mirrored 'rectangle' on top of two stone blocks penetrates and protrudes from the interior to the exterior. The situation blurs the boundary between interior and exterior, extending the area from the narrow interior to the street and the surrounding residential area. Like the approach to create a garden landscape, the contrast between stillness and motion, natural and artificial objects, gives a sense of tension to the public space. The contrast between the 'surfaces and lines' as a background and the 'dots' of the products stands out.
“Ura” means “backside,oposite,behind,reverse" in Japanese. Concept shop by fashion designer "Mihara Yasuhiro" dealing with products that take into account environmental and social responsibility from a multifaceted perspective, but instead of a direct gentle nature theme, they wanted a space and contrast that would make the products stand out and would betray his previous image.
Due to the extremely low ceiling height and narrow interior, clients wanted the space to feel larger, so mirrored surfaces and full-length LED monitors amplify the depth and allow the space to continue outdoors. In order to provide appropriate lighting for the products in the highly reflective material and to avoid glare in the low ceiling, a light-membrane ceiling was used, with a system that also allows the colour temperature and illumination intensity to be changed. The large single panel of glass at the shop front is a detail that weakens its presence and emphasises the floating sense of a mirrored 'rectangle' that juts out from the interior.
The mirrored 'rectangle' is anchored to the upper surface of the stone with anchor bolts and the cantilevered end faces are seal-glued to the glass surface. The detailing is such that it looks as if it continues inside and out, with the glass in between.
Like conceptual art in a public space, the irrational volume without a specific function and unnecessary margins leave flexibility and possibilities for diversion in an experimental shop with no fixed product. Rather than the quirkiness and design of commercial interiors, the project attempts to move away from the category of interior design and think more like exterior public design. In a situation of repeated refurbishments and scrap-and-build as business conditions change, the project attempted to create a shop that would last for a long time, not with a specific purpose specification, but by leaving a margin for expansion and use outside of its intended purpose. In order to avoid the strong influence of commercial elements in a residential area, the project attempts to create small incidents that are not flashy but leave a lasting impression by contrasting material discomfort, illusion and gravity.



